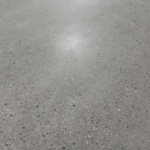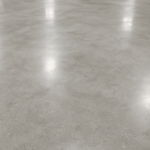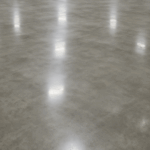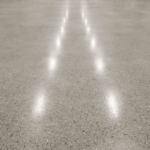Sealings
- Home
- Sealings
Waterproofing on floor slabs: reliable moisture protection under your screed
The floor slab is the critical interface to moisture from the ground, especially in buildings without a basement or in basements with direct ground contact. In order to prevent this rising damp from damaging the screed, the insulation or your valuable floor covering, professional waterproofing directly on the floor slab - i.e. under the actual screed structure - is essential. This moisture barrier is a technical necessity in accordance with DIN 18533 and a crucial work step that we, as your specialized screed laying company operating throughout Germany, plan and carry out with the utmost care.
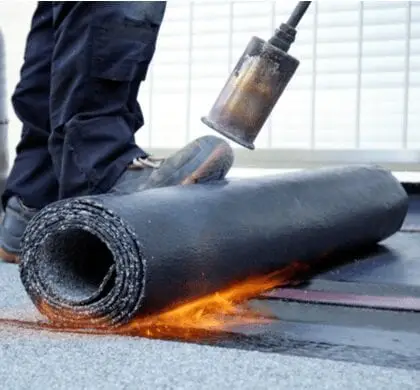
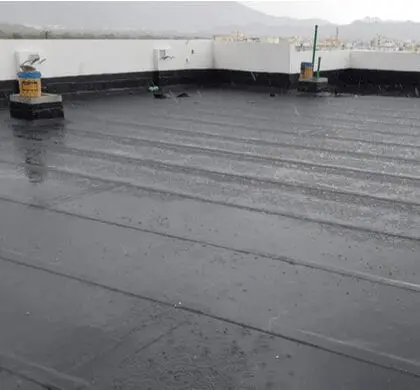
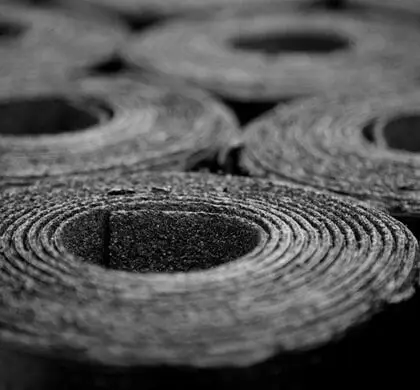
Why this sealing layer is indispensable
Imagine the concrete of the floor slab as a sponge that can absorb moisture from the soil. Without an effective barrier layer on top, the following happens:
- Moisture gets into the floor structure: It soaks through insulation materials (whose insulation value decreases) and the screed.
- Damage to the floor covering: Wood, laminate or vinyl floors in particular are extremely sensitive to moisture from below - swelling, deformation, joint formation or detachment can occur. Tile adhesives can also fail.
- Long screed drying times: The screed cannot dry out properly, the readiness for covering is massively delayed.
- Danger of mold: Persistent moisture in the structure is the ideal breeding ground for harmful mold under the floor covering.
The waterproofing on the floor slab is therefore the decisive barrier to prevent these problems from occurring in the first place.
Materials & methods: How we securely lock your floor slab
Various standard-compliant materials can be used for the moisture barrier screed on the floor slab, the choice of which depends on the planning and the specific conditions:
- Bitumen welded sheets:
- Advantage: Very robust and durable. The seams are joined absolutely tightly and securely by welding. A proven solution for high safety requirements.
- Application: Are applied over the entire surface or loosely to the prepared, primed concrete slab and welded at the seams.
- Qualified plastic waterproofing membranes / Thick PE films:
- Advantage: Relatively simple installation.
- Requirement: Only membranes or films that are explicitly suitable as a moisture barrier may be used (sufficient thickness, high sd value > 100 m or according to planner specifications). It is crucial that all joints and connections are absolutely tightly bonded with system-tested adhesive tapes!
- Expert tip: With simple PE membranes as waterproofing under screed, the risk of defects at the seams is higher than with welded bitumen membranes. Extreme care is required here.
We advise you on the choice of materials and implement the planning specifications professionally.
Execution: What is important during installation
Even the best waterproofing membrane is useless if it is not laid perfectly. Our specialists pay meticulous attention:
- Substrate: The floor slab must be sufficiently level, clean, dry and free of burrs or sharp dirt. Priming may be necessary.
- Laying without gaps: The sheets are laid with a sufficient overlap (usually at least 10-15 cm).
- Tight seams & joints: Careful and permanently tight welding or gluing of all overlaps is the be-all and end-all.
- Tray-like design: The waterproofing on the floor slab must be extended to all rising components (walls, supports, pipe penetrations) at least up to the upper edge of the finished floor and tightly connected there. This is the only way to prevent moisture from penetrating laterally.
- Protection against damage: We protect the laid waterproofing layer from mechanical damage until the insulation and screed are installed.
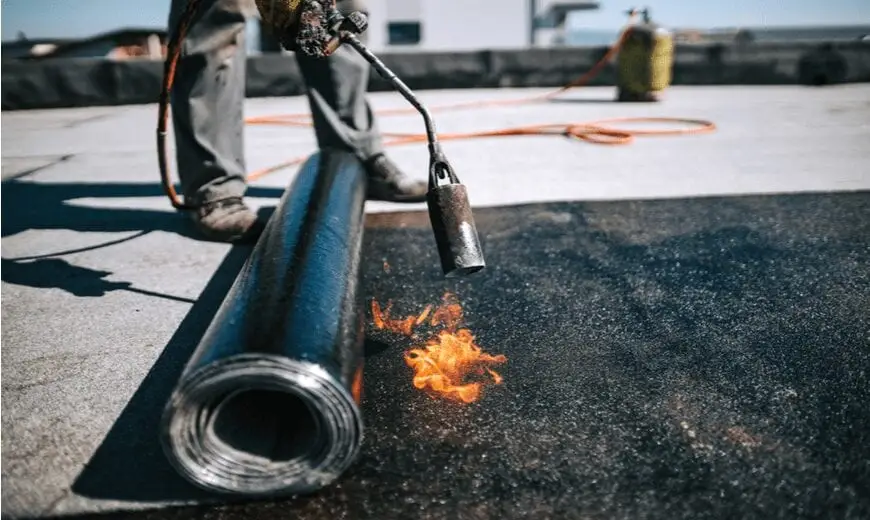
Our contribution to your dry floor structure
As your screed-laying specialist, we see the correct sealing of the floor slab as an integral part of our quality work:
- Expertise: We know the requirements of DIN 18533 and DIN 18560 for this interface.
- Knowledge of materials: We know which materials are suitable and how to process them professionally.
- Careful execution: We attach great importance to tight seams and connections.
- Nationwide service: We offer you this quality for screed work throughout Germany.
Secure base - dry screed, durable floor
The waterproofing on the floor slab is the decisive protective layer against rising damp and therefore the prerequisite for a long-lasting, damage-free screed and floor covering, especially in buildings without a basement. You can rely on our expertise in the professional execution of this important preliminary work.
Screed on a dry basis: advice & offer
Are you planning screed on a floor slab in contact with the ground? Protect yourself right from the start! Contact us for advice on the necessary waterproofing under screed and a comprehensive offer for your screed work - nationwide. By phone, e-mail or WhatsApp.
Frequently asked questions (FAQ)
Yes, in the case of direct ground contact (buildings without basements), a moisture barrier in accordance with DIN 18533 is mandatory to protect the floor structure above (insulation, screed, floor covering).
Bitumen welded membranes are often considered the safest option due to the homogeneously welded seams. Qualified plastic membranes or thick PE films are also possible in accordance with standards, but require extremely careful and permanently tight bonding of the joints and connections with system adhesive tapes.
The architect/planner is usually responsible for planning the necessity and type of waterproofing. However, the professional laying of the moisture barrier on the slab in preparation for the screed is often part of the screed work in accordance with DIN 18560 and is carried out or at least checked and approved by us as a screed-laying specialist company.
This is essential to form a watertight tray. This ensures that no moisture gets behind the barrier layer at the edges (e.g. from the wall-sole connection or through capillary action in the wall) and soaks through the screed at the sides.
In the vast majority of cases, thermal insulation and/or impact sound insulation is first laid on top of the waterproofing (moisture barrier) on the floor slab. The screed is then laid as a "floating screed" on top of this insulation layer. Laying the screed directly on the waterproofing membrane is very unusual and technically only conceivable in special cases (e.g. as a bonded screed with a special bonding bridge, which is rarely practical on floor slabs). The insulation layer is almost always a necessary component of the modern floor structure on a floor slab.
